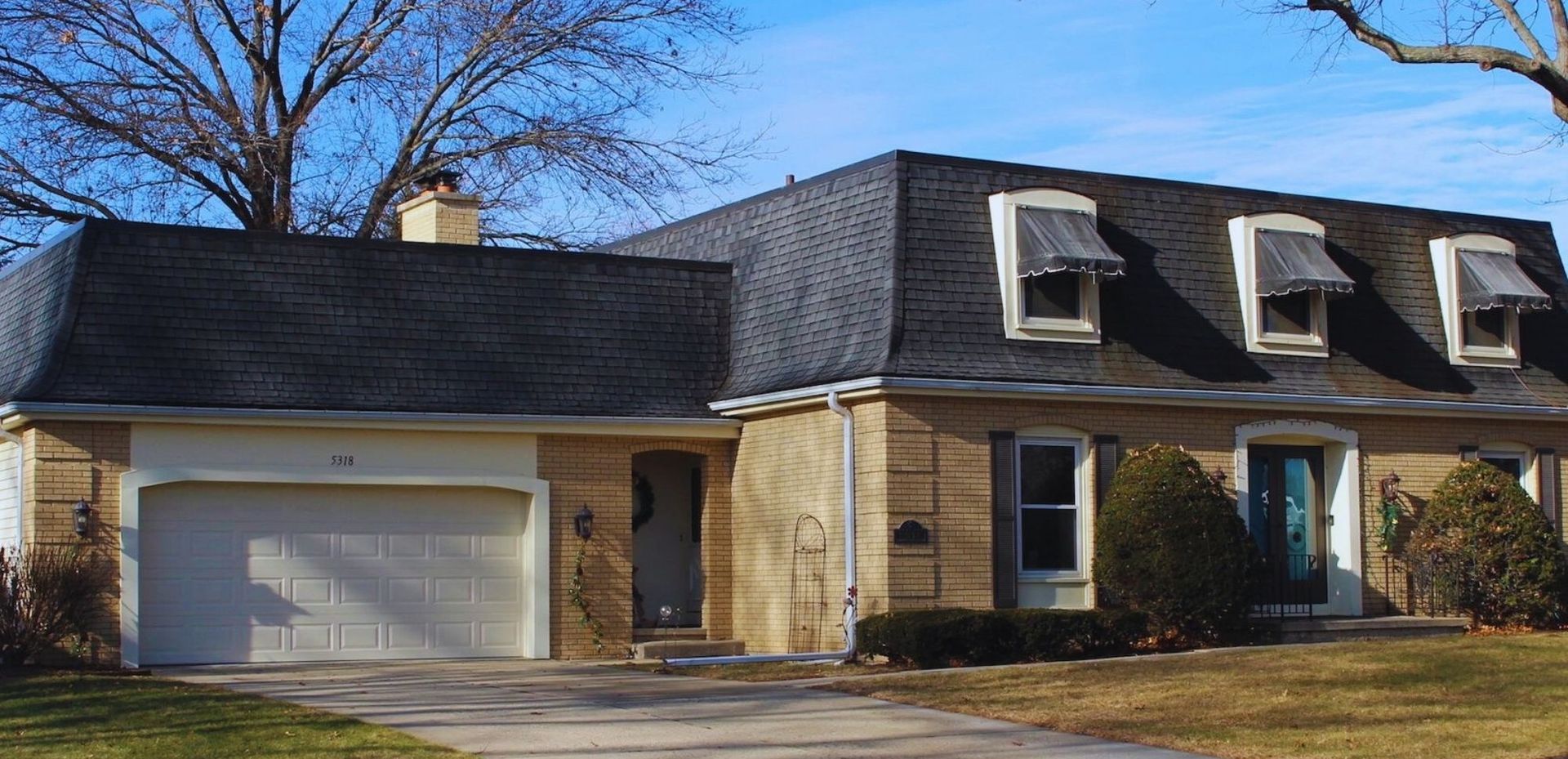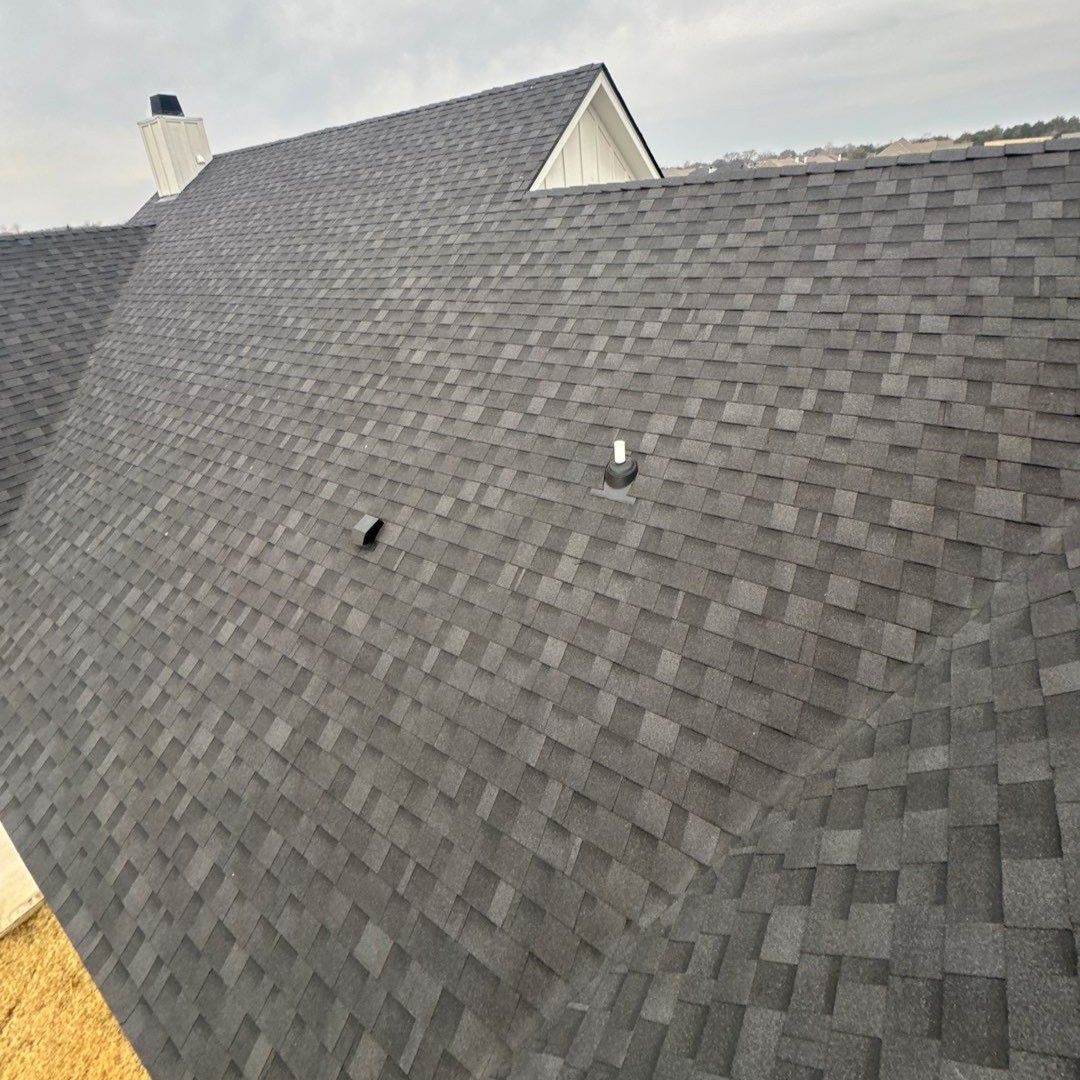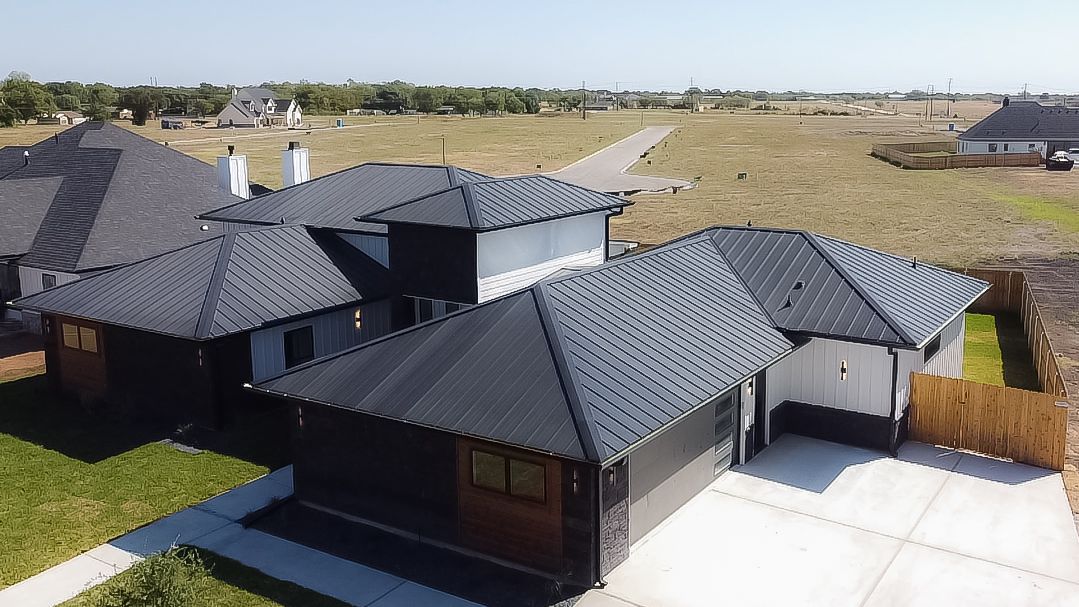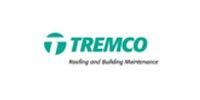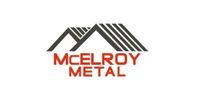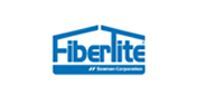September 21, 2024
Discovering the Elegance and Practicality of Mansard Roofs
Introduction to Mansard Roofs
One of the most notable and adaptable roof designs is the mansard roof. Originating from French architecture, it has been favored for its unique look and functional benefits. This guide covers everything you need to know about mansard roofs, including their history, design features, advantages, and key considerations for installation. Understanding the intricacies of mansard roofs can help homeowners and contractors make informed decisions about incorporating this unique style into their projects.
Defining a Mansard Roof
A mansard roof, often referred to as a French or curb roof, features a dual slope on each of its four sides. The lower slope is steep, while the upper slope is much shallower, almost flat. This design creates ample attic or living space under the roof, making it a popular choice for maximizing space. This additional space can be used for various purposes, such as extra bedrooms, offices, or storage areas, offering great versatility in interior design.
Historical Background of Mansard Roofs
Named after architect François Mansart, the mansard roof gained popularity in the 17th century. It became a signature element of French Renaissance architecture and saw increased use during the Second Empire period under Napoleon III. Its influence spread beyond France, becoming a prominent feature in Victorian architecture in Europe and North America.
During the Second Empire period, mansard roofs became a symbol of wealth and prestige, often seen on grand townhouses and public buildings. Their popularity in the United States was largely due to their adoption in the design of various important buildings, including city halls and railway stations, reflecting the architectural trends of the time. Today, mansard roofs are appreciated for their historical charm and elegance, often being restored and preserved on historic buildings.
Key Design Features of Mansard Roofs
Mansard roofs are distinguished by several key design elements:
- Dual Slopes: The defining feature of a mansard roof is its dual-slope design. The steep lower slope often includes dormer windows, while the gentler upper slope maximizes the attic space. This design not only enhances the aesthetic appeal of a building but also provides additional functional space that can be used for various purposes.
- Dormer Windows: These windows, incorporated into the lower slope, provide natural light and ventilation to the attic or upper living space, enhancing the roof’s utility. Dormer windows come in various styles, such as gabled, hipped, and arched, adding character and charm to the overall roof design.
- Eaves: Overhanging eaves protect the building’s exterior walls from the elements and can be adorned with decorative trim for added visual appeal. The eaves also help direct rainwater away from the building, reducing the risk of water damage to the walls and foundation.
- Materials: Mansard roofs can be built with various materials such as slate, wood shingles, metal, and asphalt shingles. The choice of materials affects the roof’s durability, appearance, and cost. Slate and wood shingles provide a classic and elegant look, while metal and asphalt shingles offer more modern and cost-effective options.
Advantages of Mansard Roofs
Mansard roofs offer several advantages that make them an attractive option for homeowners and builders:
- Enhanced Living Space: The steep lower slope creates additional usable space under the roof, perfect for extra bedrooms, offices, or recreational areas. This added space can significantly increase the functionality and value of a home.
- Aesthetic Appeal: The unique design adds a sophisticated and elegant look to any building, making it especially suitable for historic and high-end homes. Mansard roofs can enhance the architectural character and curb appeal of a property, making it stand out in the neighborhood.
- Versatility: Mansard roofs adapt well to different architectural styles, from traditional to modern, making them a versatile choice for various buildings. They can be customized to match the specific design preferences and requirements of homeowners and architects.
- Natural Light: Dormer windows allow ample natural light into the attic or upper living spaces, reducing the need for artificial lighting. This can create a bright and inviting environment while also helping to lower energy costs.
- Weather Protection: The design provides excellent protection against wind, rain, and snow, enhancing the roof’s durability. The overhanging eaves and steep slopes help shed water quickly and efficiently, preventing water infiltration and damage.
Important Considerations for Mansard Roof Installation
While mansard roofs offer many benefits, there are several factors to consider before installation:
- Cost: Due to their complex design and need for additional materials, mansard roofs can be more expensive to install than traditional roofs. However, the added living space and aesthetic benefits often justify the initial investment.
- Maintenance: Mansard roofs require more maintenance than simpler roof styles. Regular inspections and upkeep are crucial to prevent leaks and damage. Homeowners should be prepared for the ongoing maintenance needs associated with mansard roofs, including cleaning gutters, repairing shingles, and inspecting dormer windows.
- Building Codes: Check local building codes and regulations before installing a mansard roof. Some areas may have restrictions on roof height and design. Working with a knowledgeable contractor can help ensure compliance with all relevant codes and standards.
- Structural Support: The weight of a mansard roof may necessitate additional structural support. Consulting with a qualified architect or engineer is essential to ensure the building can support the roof. Proper structural planning and reinforcement are key to the successful installation of a mansard roof.
Variations in Mansard Roof Design
Mansard roofs come in various design styles, each with unique characteristics:
- Straight Mansard Roof: Features a uniform slope on all four sides, creating a balanced and symmetrical look. This design is often used in classical and formal architectural styles, providing a clean and elegant appearance.
- Convex Mansard Roof: The lower slope curves outward, offering a rounded and elegant profile. This design adds a touch of sophistication and can make a building appear more stately and impressive.
- Concave Mansard Roof: The lower slope curves inward, creating a dramatic and distinctive appearance. This variation is less common but can create a striking and memorable architectural feature.
- Flared Mansard Roof: The lower slope flares out at the bottom, providing additional eave coverage and a more pronounced look. This design can enhance the roof’s functionality by offering greater protection to the exterior walls and creating a more dynamic visual effect.
Examples of Buildings with Mansard Roofs
Mansard roofs can be found in various architectural styles and building types, including:
- French Country Homes: Mansard roofs are a hallmark of French country homes, adding charm and character to these rustic yet elegant residences. The combination of the mansard roof with traditional stone or stucco facades creates a timeless and inviting appearance.
- Victorian Houses: Many Victorian-era homes feature mansard roofs, often adorned with ornate details and decorative trim. These roofs contribute to the intricate and elaborate design that is characteristic of Victorian architecture, making each home a unique work of art.
- Modern Mansard Homes: Contemporary architects use mansard roofs for their versatility and ability to create unique, modern designs. By incorporating clean lines and innovative materials, modern mansard homes offer a fresh and stylish take on this classic roofing style.
- Commercial Buildings: Mansard roofs also enhance the appearance of commercial buildings, providing a sophisticated and professional look. The additional space created by the roof can be used for penthouse suites, conference rooms, or other functional areas.
Tips for Maintaining a Mansard Roof
Proper maintenance is essential to ensure the longevity and performance of a mansard roof:
- Regular Inspections: Conduct inspections regularly to check for damage like cracked shingles, leaks, or damaged dormer windows. Identifying and addressing issues early can prevent more extensive and costly repairs.
- Cleaning: Keep the roof clean by removing debris, leaves, and moss that can accumulate and cause damage. Regular cleaning helps maintain the roof’s appearance and prevents the buildup of materials that can trap moisture.
- Repairs: Address any issues promptly to prevent further damage. This includes fixing leaks, replacing damaged shingles, and repairing or replacing damaged dormer windows. Timely repairs can extend the lifespan of the roof and ensure its continued performance.
- Gutter Maintenance: Ensure gutters and downspouts are clean and functioning to prevent water damage. Proper drainage is crucial for protecting the roof and the structure of the building.
- Professional Maintenance: Hire a professional roofing contractor for regular maintenance and inspections to keep the roof in optimal condition. Professionals can identify and address potential issues before they become major problems, providing peace of mind for homeowners.
Energy Efficiency Benefits of Mansard Roofs
Mansard roofs can enhance a building’s energy efficiency in several ways:
- Insulation: The additional space created by the steep lower slope can be insulated to improve thermal efficiency and reduce heating and cooling costs. Proper insulation helps maintain comfortable indoor temperatures throughout the year.
- Natural Ventilation: Dormer windows enhance natural ventilation, reducing the need for air conditioning. By allowing fresh air to circulate, dormer windows improve indoor air quality and help regulate temperature.
- Reflective Materials: Using reflective roofing materials can help reduce heat absorption, keeping the building cooler in the summer. This reduces the need for air conditioning and lowers energy consumption.
- Solar Panels: The flat upper slope is ideal for installing solar panels. Solar panels can provide a renewable energy source, further reducing energy costs and enhancing the building’s sustainability.
Mansard Roofs and Historical Significance
Mansard roofs are often found in historical architecture and play a vital role in preserving cultural heritage. Here’s how they contribute to maintaining historical integrity:
- Historical Restoration: Many heritage buildings with mansard roofs undergo restoration to preserve their original appearance. This process includes repairing or replacing damaged roofing materials and restoring decorative elements to their former glory.
- Cultural Importance: Mansard roofs add to the architectural significance of historic buildings, reflecting the design trends and craftsmanship of their era. Preserving these roofs helps maintain the building’s historical and cultural value.
- Modern Adaptation: Mansard roofs are incorporated into adaptive reuse projects, where historical structures are repurposed for contemporary use while retaining their original architectural features. This blend of old and new enhances the building’s functionality without compromising its heritage.
Conclusion
Mansard roofs are a classic and adaptable roofing style offering numerous advantages, from expanded living space and visual appeal to improved energy efficiency and historical preservation. Understanding their design, benefits, and installation considerations can help homeowners and contractors make informed decisions about this unique roofing option. Whether restoring an old building or designing a new home, a mansard roof adds elegance, functionality, and value.
For more information on roofing and related services, visit The Roof Co. and explore our comprehensive roofing solutions tailored to meet your specific needs.
